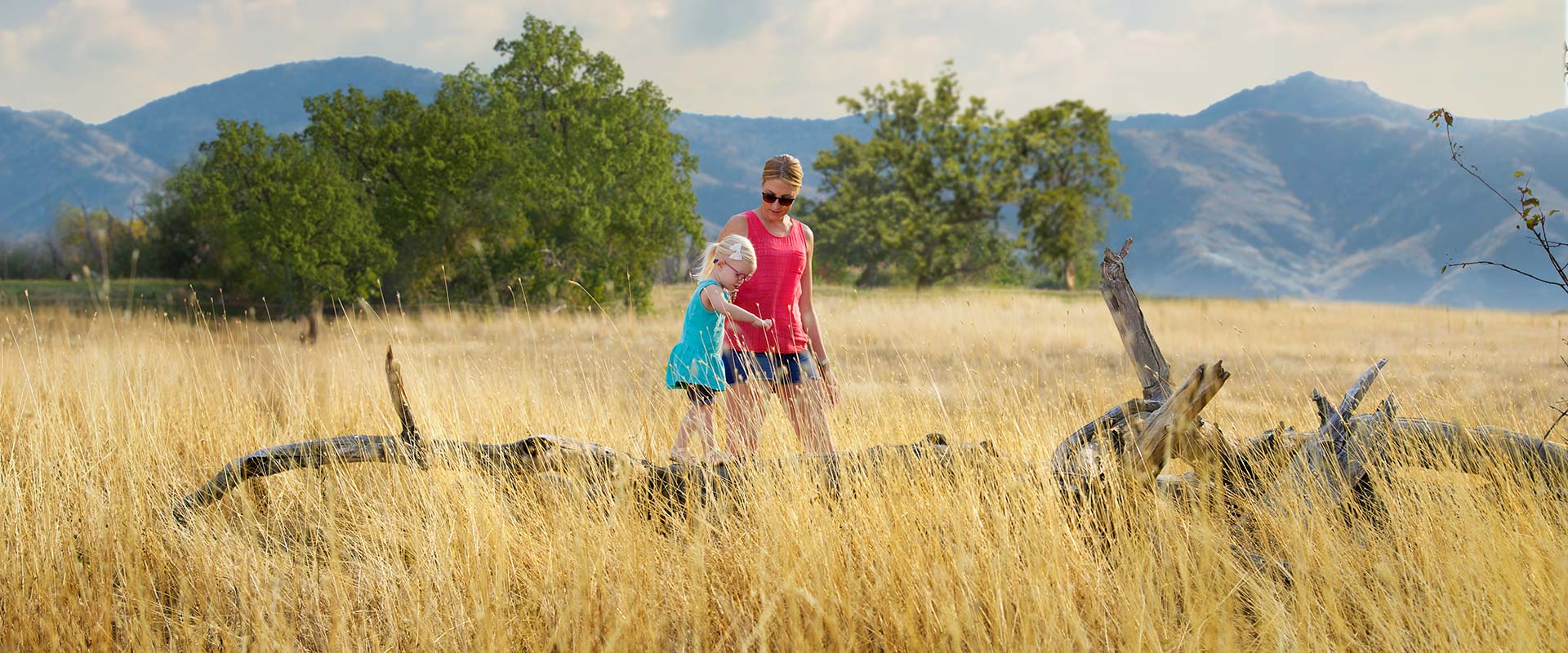What's Happening
The rhythms of life here at Solstice are a thing to behold, and here’s where you can keep pace with them.

The rhythms of life here at Solstice are a thing to behold, and here’s where you can keep pace with them.
Discover the Stargaze Collection by Shea Homes® — contemporary homes nestled along the curving path of the High Line Canal and beautiful Chatfield State Park. This stunning collection of five floorplans within the boutique Solstice™ community ranges in size from 2,230 to 4,562 square feet, with two to six bedrooms and 2.5-5.5 bathrooms. The Stargaze Collection offers a variety of home styles and layouts to fit your needs, including main floor primary bedroom and ranch-style designs. Each floorplan shares one common goal: a dedication to quality craftsmanship.
Enter the Morningside plan through the covered front porch to find a main-floor study with optional barn doors for privacy. You can also enter from the three-bay tandem garage into a mudroom and storage space with optional cubbies and hooks for unpacking the day’s worries.
2.jpg)
The entry foyer opens onto an impressive great room with optional fireplace, seen here in the Twilight plan. Bathed in natural light, the great room adjoins the dining area where you can opt for additional cabinetry for even more storage space.
1.jpg)
Don’t forget about outdoor space: Sliding glass doors easily connect the dining areas to the back patio for entertaining, grilling on the patio, or magnificent stargazing. Opt for a covered patio — as seen here in the Morningside plan — to ensure comfort no matter what the Colorado weather has to offer. The outdoor opportunities are endless at Solstice™: Close to the High Line Canal, Chatfield State Park, and Colorado’s beautiful mountains, activities like hiking, biking, paddleboarding, fishing, and even skiing and snowboarding are just steps from your door.
.jpg)
Homes in the Stargaze Collection feature large kitchens with sleek cabinetry, 30-inch ranges, and eat-in islands. Entertain in the dining room adjoining the kitchen or keep it casual by pulling a few stools up to the kitchen island. You’ll have storage options galore with a walk-in pantry and extensive shelving — our largest floorplan from the Stargaze Collection, Open Sky, offers an additional flex room between the dining room and kitchen that can serve as bonus storage for kitchenware, games, or anything your household needs.
.jpg)
Your spacious primary bedroom (seen here in the Skywalk plan) will be your private retreat from worry, with an ensuite bathroom and enormous walk-in closet.
A home in the Stargaze Collection is more than just a house — you’ll also have access to Solstice’s™ many community amenities, like plentiful parks with space for gathering and play plus a resort-quality pool. Meet friends and neighbors for a workout or a picnic at the community favorite High Line House™, which houses a gym, playground for the kids, an event lawn, and so much more. With its location near Littleton, residents of Solstice™ are close to the best of the Denver Metro Area and its endless options for dining, shopping, and entertainment.
If a home in the Stargaze Collection sounds like your personal paradise, give us a call at 303.346.4131 or visit our website to set up a tour today!
.jpg)