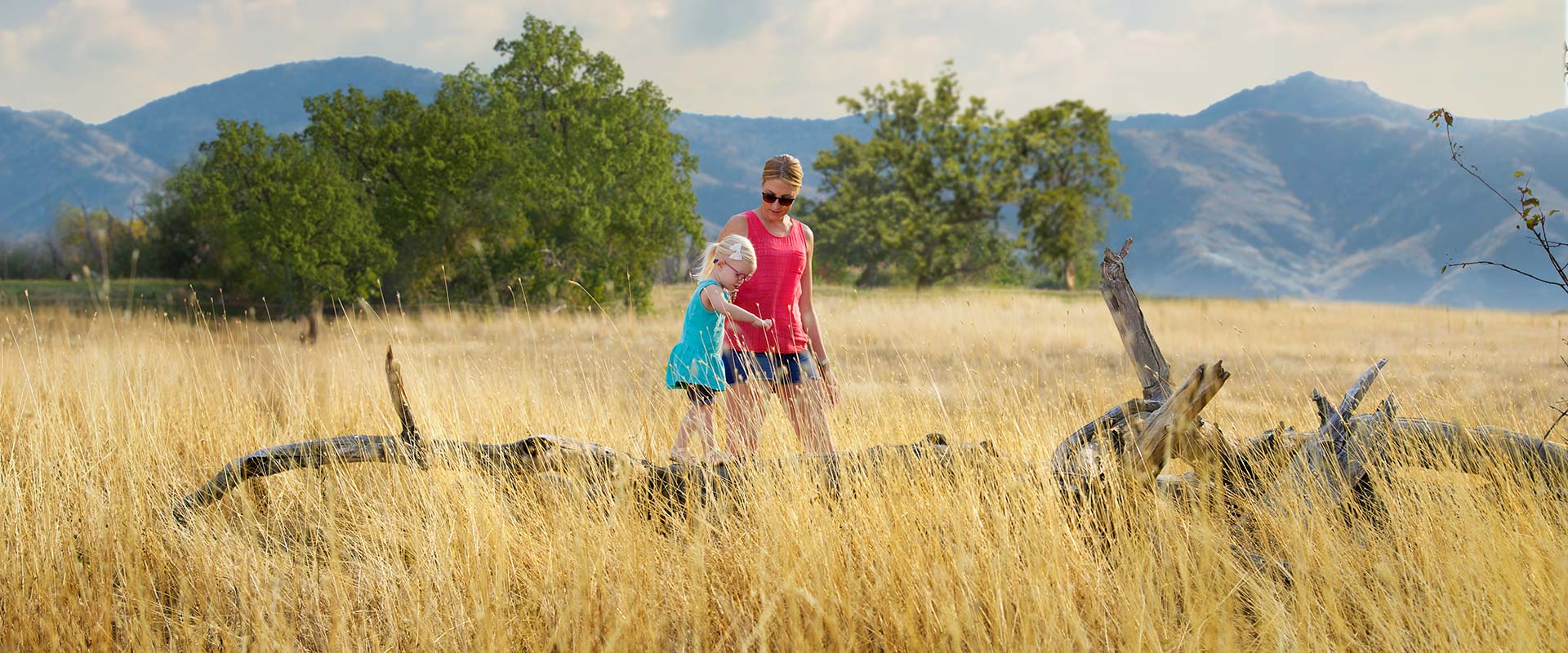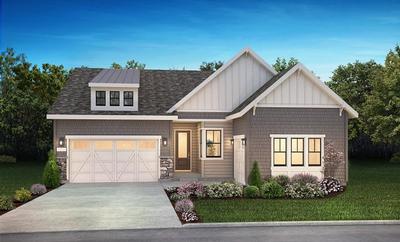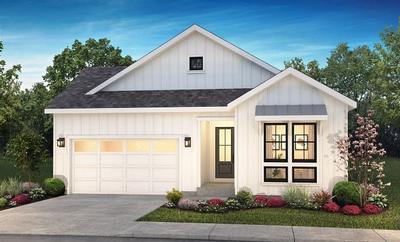What's Happening
The rhythms of life here at Solstice are a thing to behold, and here’s where you can keep pace with them.

The rhythms of life here at Solstice are a thing to behold, and here’s where you can keep pace with them.
Here’s our promise to homebuyers: Shea Homes Colorado will design and deliver high-quality homes inspired by truly idyllic locations. Our master-planned home communities are built to preserve Colorado’s natural wonders and make the outdoors more accessible to residents.
One such community is Solstice, located near Chatfield State Park and built on either side of the state’s iconic High Line Canal. This coveted location gives residents the opportunity to enjoy 71 miles of walking, running, and hiking trails and nearby recreation less than a mile from their door. Homes at Solstice are thoughtfully designed with the High Line life in mind.
It’s no wonder that floorplans are selling so fast! Lucky for you, Shea has two new home collections coming soon that offer the ease of ranch-style living for you and your family.
Read on to learn more about the Horizon Collection and the Reflection Collection, with homes priced from the $500s:

Experience the best of ranch-style living in the gorgeous new homes in The Horizon Collection at Solstice. Four home plans ranging from 1,832 to 3,215 square feet are available, with your choice of three exterior designs — Modern Farmhouse, Lake Cottage, and Highline Ranch. Consider the benefits of a one-story design: Have morning coffee on your optional covered patio in time to see the sunrise before retreating to your home office just steps away.
An afternoon nap in the master suite will bring you a boost of productivity — and without stairs to climb, it’s all the more tempting! No matter the day of the week, simplify your 9-5 when everything you need is conveniently close together.
These floorplans start with two bedrooms (perfect first home material!) but have options for three-to-four bedrooms and a finished basement. These floorplans are perfect for anyone.
If you’re sold on The Horizon Collection, be sure to join our interest list today!

Seeking just a little more room but still set on having a ranch home?
The Reflection Collection offers beautiful home plans at Solstice ranging from 2,369 to 4,017 square feet, which means more space for your family to flourish!
These four exciting designs — including the serene Stillwater and the irresistible Tranquility — boast three-to-four bedrooms and three-car garages on a single floor, with an option to finish the basement.
Even better? There’s a bathroom for every bedroom, so you won’t ever have to share a sink.
Cleaning all those bedrooms is a breeze when everything shares the same story. When you can skip the stairs, you’ll find vacuuming, dusting, and scrubbing even easier, especially with sleek hardwood floors and shiny granite countertops. This means more time for doing what you love with the ones you love, like cooking, crafting, and Netflixing.
Interested in the Reflection Collection? Sign up for our interest list here.
It’s no secret: Solstice is Colorado’s most sought-after boutique community, and we can’t blame homebuyers! Stellar views of the foothills, the High Line Canal, and tranquil Chatfield Lake — not to mention forthcoming amenities like the High Line House, a resort-style pool, and a social garden — set the stage for nature, home, and family.
We’re waiting for you.