What's Happening
The rhythms of life here at Solstice are a thing to behold, and here’s where you can keep pace with them.
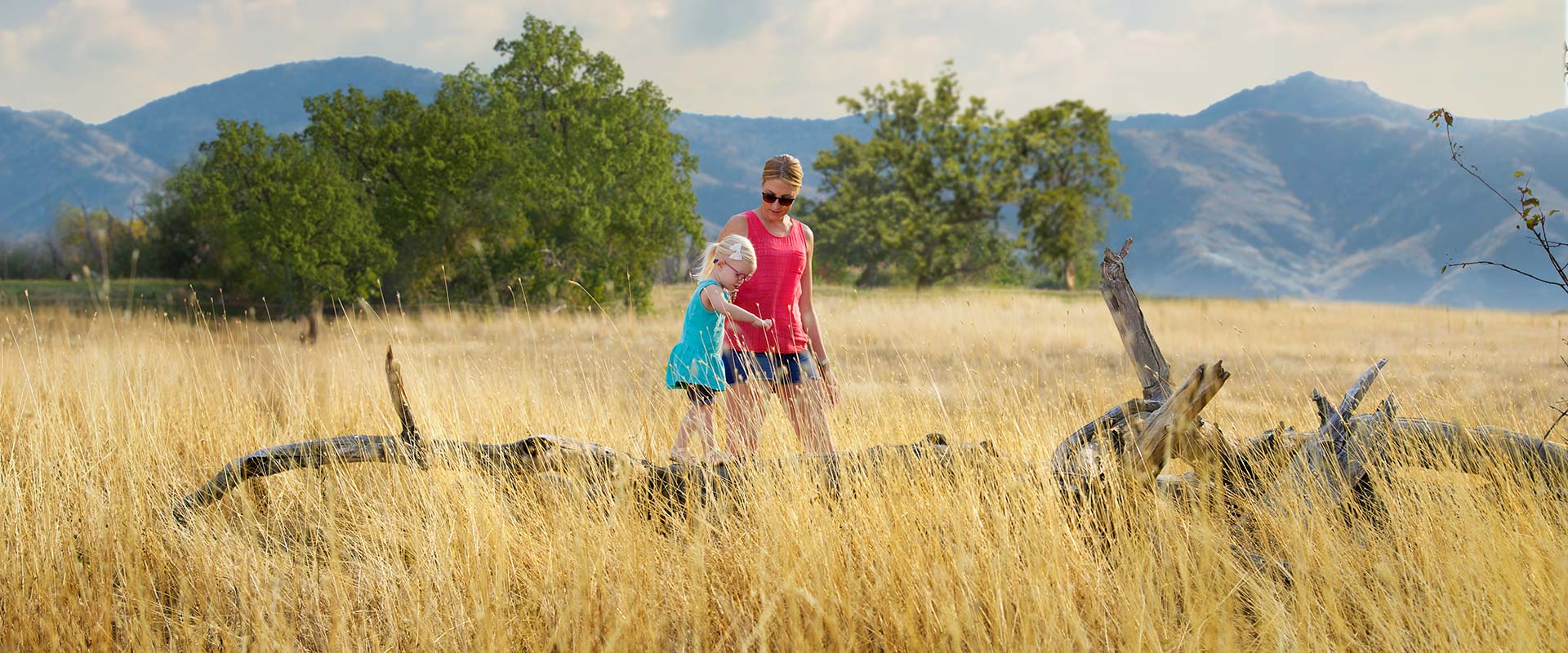
The rhythms of life here at Solstice are a thing to behold, and here’s where you can keep pace with them.
When you buy a home at Solstice, you’ll join a tight-knit community nestled along the High Line Canal near Littleton, Colorado. Our welcoming setting features sleek, Colorado-centered home design and unbeatable planned amenities designed to make every day special for your family. One of our most distinctive designs is the stunning Tallgrass model from the Trails Edge Collection by Shea Homes — read on to discover more about the dream home that’s been waiting for you.
A two-story, main-floor master modern farmhouse design, the Tallgrass model boasts tons of curb appeal. The three-car split garage ensures ample room for your family’s vehicles while providing extra storage space when you need it. The front of the house features a charming covered patio that’s perfect for sipping a quiet cup of coffee or watching a refreshing summer rain. Step through the fresh and modern entrance to be welcomed by a warm and spacious home.
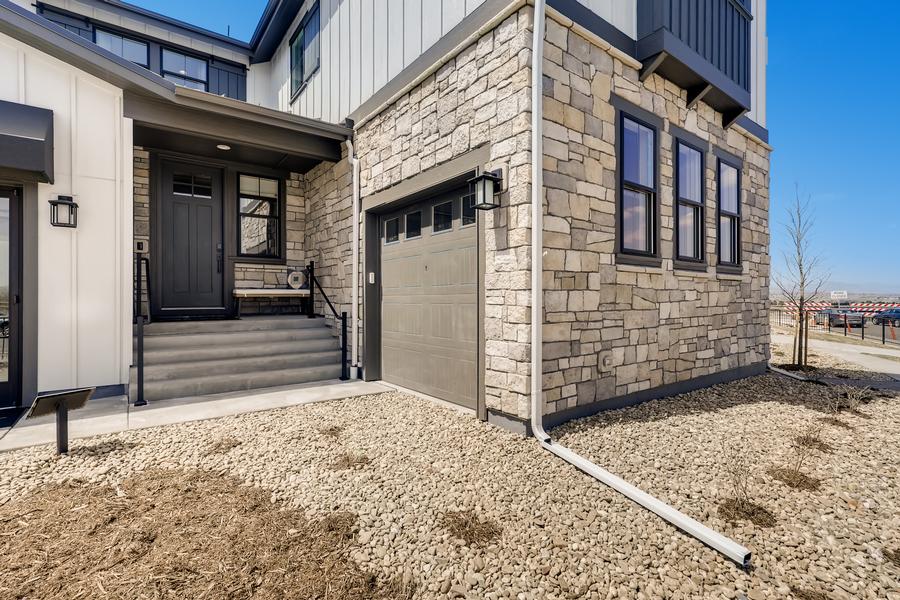
You’ll find a handy main-floor laundry room — with an optional sink — that connects to the master suite through a grand walk-in closet. At the end of your day, unwind in a tiled walk-in shower or take a heavenly bubble bath. Your bedroom will quickly become your favorite room in the house — thoughtful design with top-of-the-line finishes makes your space a relaxing retreat.
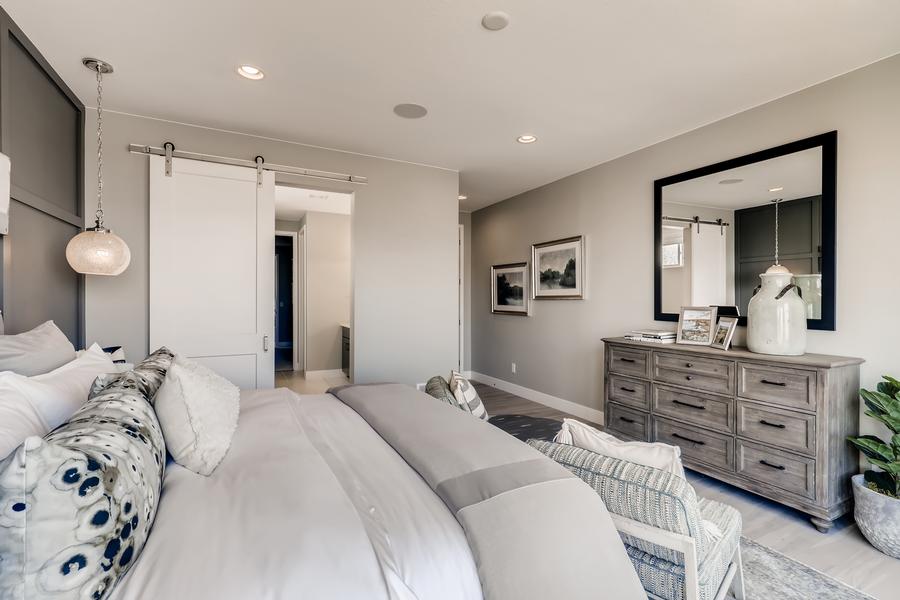
Just beyond the main floor suite lies a gorgeous open-concept great room with a cozy fireplace. Playing board games and watching movies is a blast in this delightful family gathering space by Shea Homes!
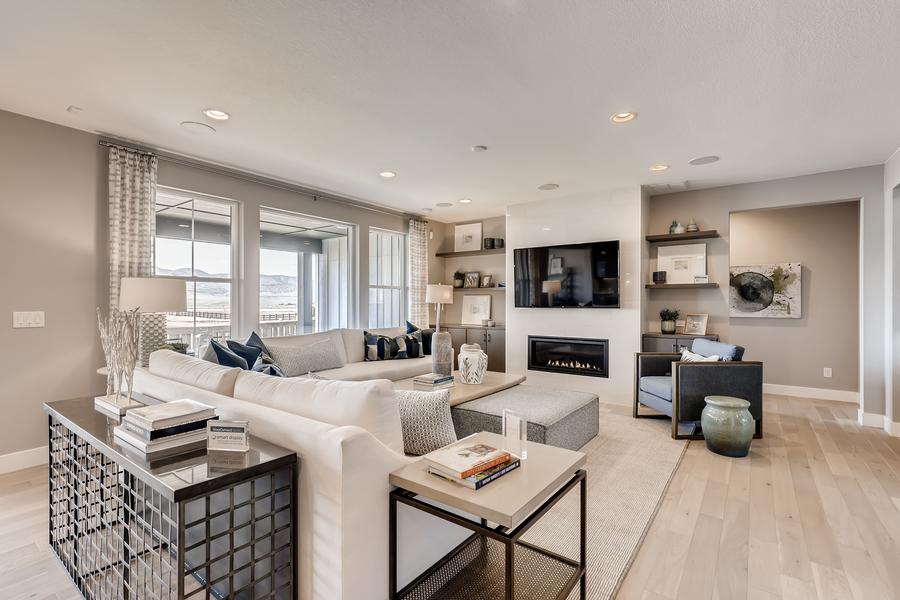
Before playtime, make sure everyone gets their homework done — including Mom and Dad. Working from home has never been easier than in a main-floor study with optional doors. Tackle important projects and get back to having fun with the added convenience of the strategically-placed laundry room, great room, and private study all on one floor.
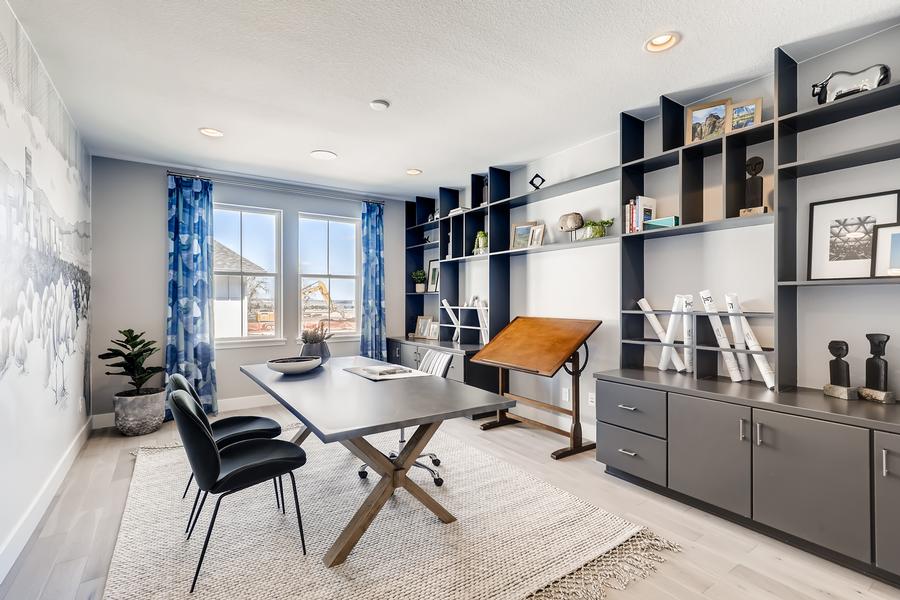
On the main floor, natural light shines through lovely glass windows and illuminates your kitchen, dining room, and great room. Whip up your favorite home-cooked meals in a one-of-a-kind kitchen complete with an island and a walk-in pantry. Celebrate life’s best moments in a formal dining area that connects to a covered patio at the back of the home. Your summer party will be the talk of the block with a roomy dining area off the patio.
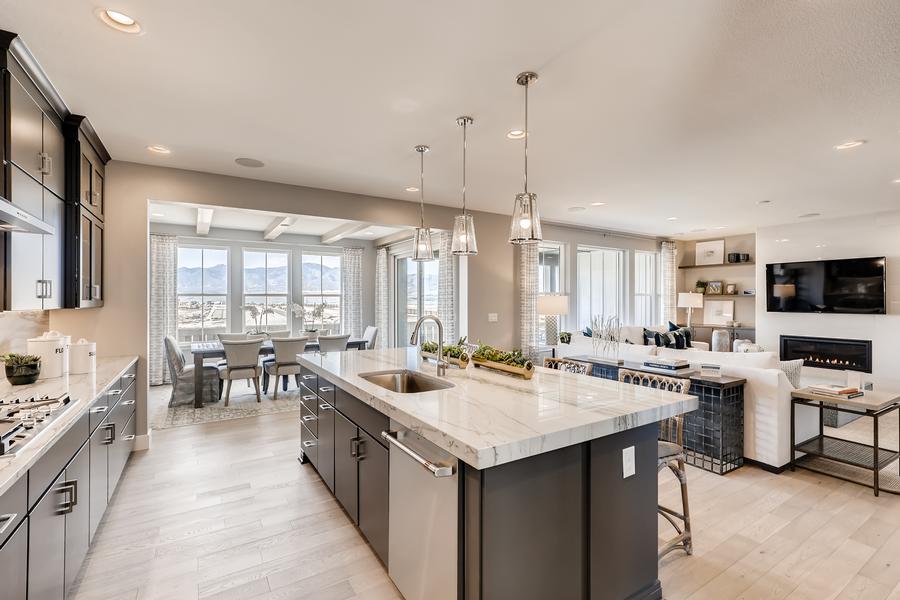
To maximize your living and entertaining space, opt for a finished basement that includes a bedroom, a full bath, and a recreation or media room. Below the main floor sits a wonderful opportunity to use your space how you want: as a secluded oasis or as a lively space to keep the party going. At Solstice, you’ll love customizing your home to reflect your family’s individual lifestyle.
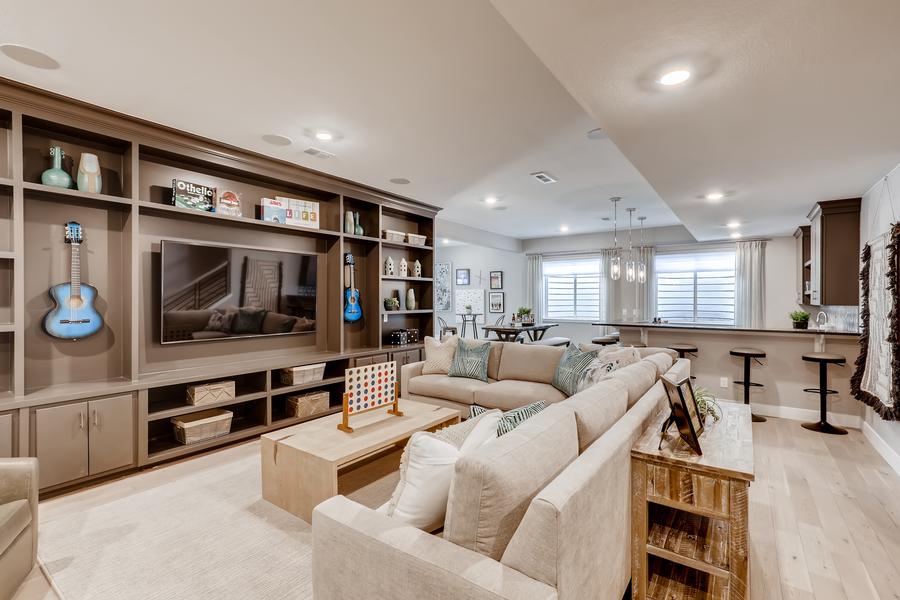
The Tallgrass floorplan offers exceptional living spaces in the form of comforting bedrooms and an airy loft. With next-level loft additions like a gaming table, you’ll enjoy countless fun-filled family nights. Using this flexible space creatively to add uniqueness to your home.
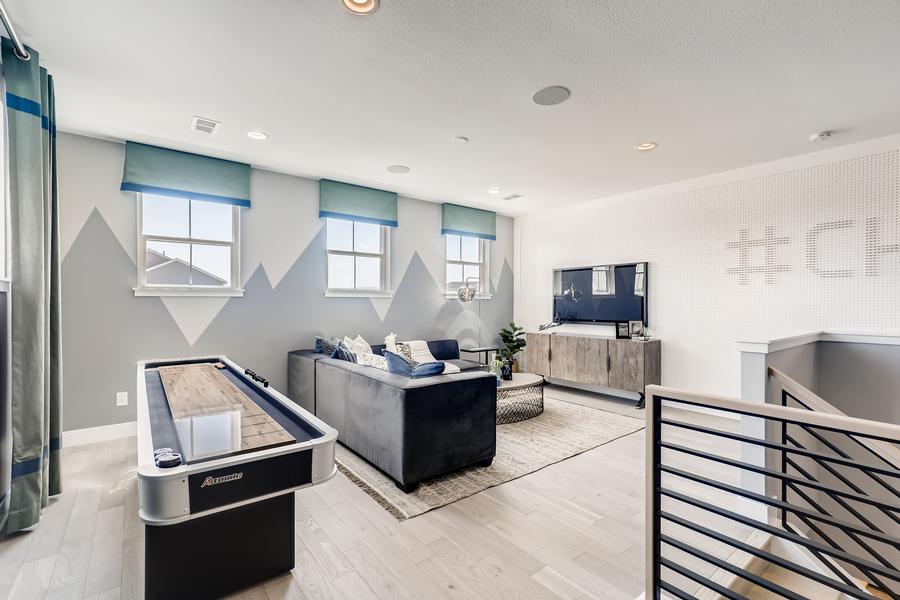
Two bedrooms are connected by a suite-style bathroom — which also offers room for small-scale laundry appliances. A third bedroom includes a private bathroom and a roomy closet that will comfortably accommodate your growing family.
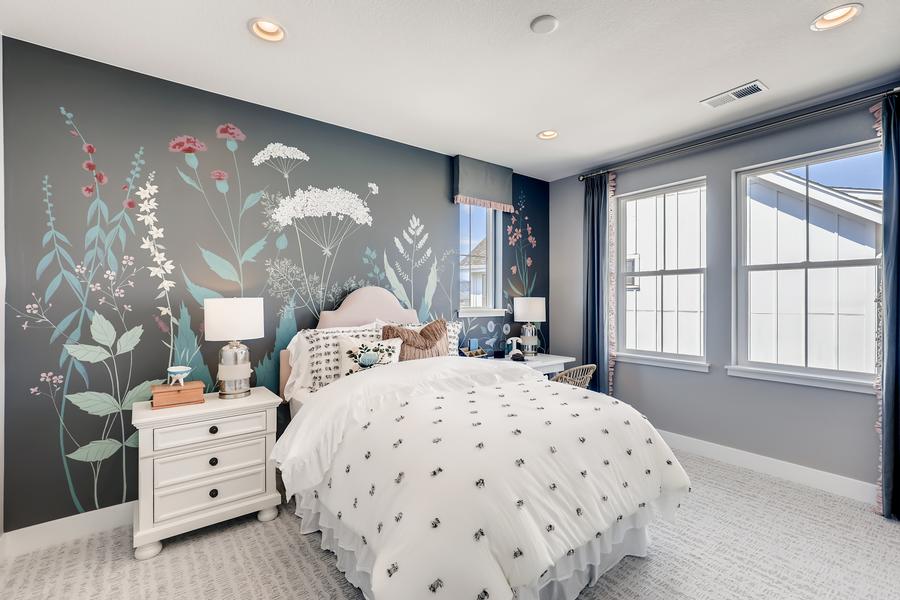
However you choose to use your home, the Tallgrass from the Trails Edge Collection is a unique design set in an otherworldly Colorado background. The Solstice community is your source of livable luxury, affordability, and breathtaking natural surroundings. With homes priced in the $600s, discover the design of your dreams by touring the Tallgrass model at Solstice.