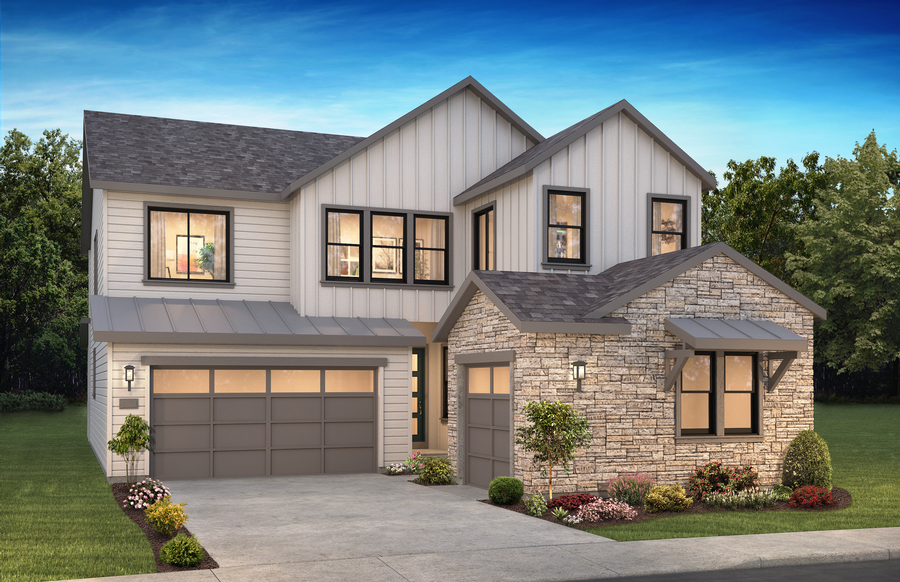What's Happening
The rhythms of life here at Solstice are a thing to behold, and here’s where you can keep pace with them.

The rhythms of life here at Solstice are a thing to behold, and here’s where you can keep pace with them.
Nestled in the Solstice community, the Stargaze Collection from Shea Homes features the gorgeous Open Sky floorplan. This innovative two-story design includes everything you and your family need to make the most of your time at home. You’ll find unique features like a flex room and must-haves including a spacious kitchen with an island and a walk-in pantry. Read on for more of the Open Sky’s exciting details.

Welcome and entertain your friends, family, and Solstice neighbors in a stunning great room. Easily transition from the great room to the kitchen and dining area for another round of snacks during movie night, while the optional fireplace provides a cozy glow for you to relax and unwind. Enjoy appetizers and cocktails in the dining area located off the kitchen, and your kiddos will have a blast playing with the dog and chipping away at their summer reading list on the Open Sky’s stunning optional covered patio. Move from the garage to your home and store your gear in the spacious closet thanks to a private owner’s entry. A main floor bedroom — with a full bathroom — is perfect for a family member who needs to access their favorite rooms in the house without having to take the stairs.
.png)
After a day of frolicking in the park or splashing in Chatfield Lake, your family can chill out and refresh in comfortable second-floor bedrooms. Natural light illuminates the loft — a wonderful setting to catch up on emails or host a spa night. Knock out laundry day with a convenient second-floor laundry room that features an optional sink. Use the flex room — with optional doors and a fireplace — as a private study or as additional space to accommodate your growing family. Begin and end your day in the stunning master suite, where a large walk-in closet and shower provide quick and easy access to your essentials so you can jumpstart your day in style.
.png)
Opt for a finished basement to maximize your home’s potential. There, you’ll enjoy a secluded bedroom and a full bathroom that are perfect for hosting out-of-town guests or a sleepover party. No need for a fancy gym membership — staying fit is easy when you add a recreation room to your finished basement. Practice your yoga poses, Zumba moves, or take a heart-pounding run on your treadmill in a private and modern workout room. After a busy day, you’ll love reconnecting with yourself using this unique home feature.
Explore more of the Open Sky from Shea Homes’ Stargaze Collection by visiting the community. The Solstice community offers stunning homes in a welcoming retreat away from the hustle and bustle of the big city. Contact us with your questions about how to snag this gorgeous floorplan at Solstice.