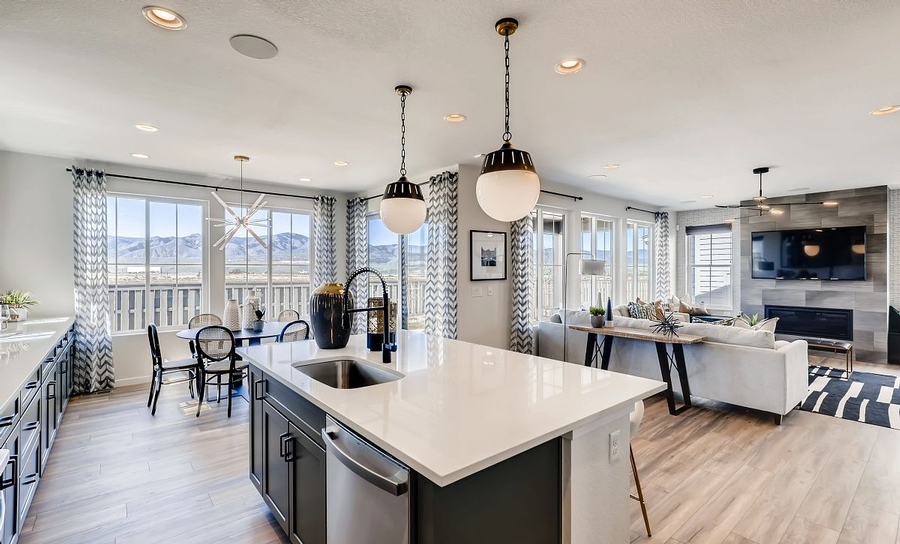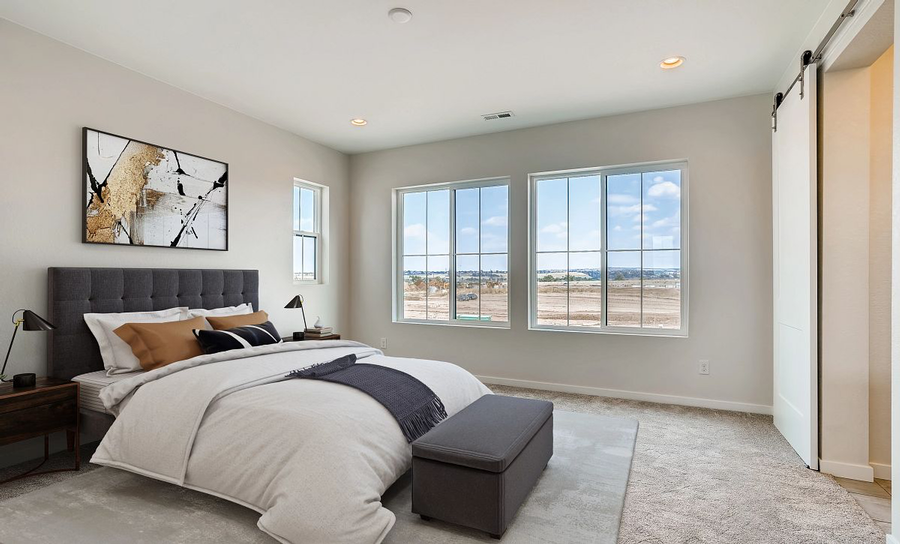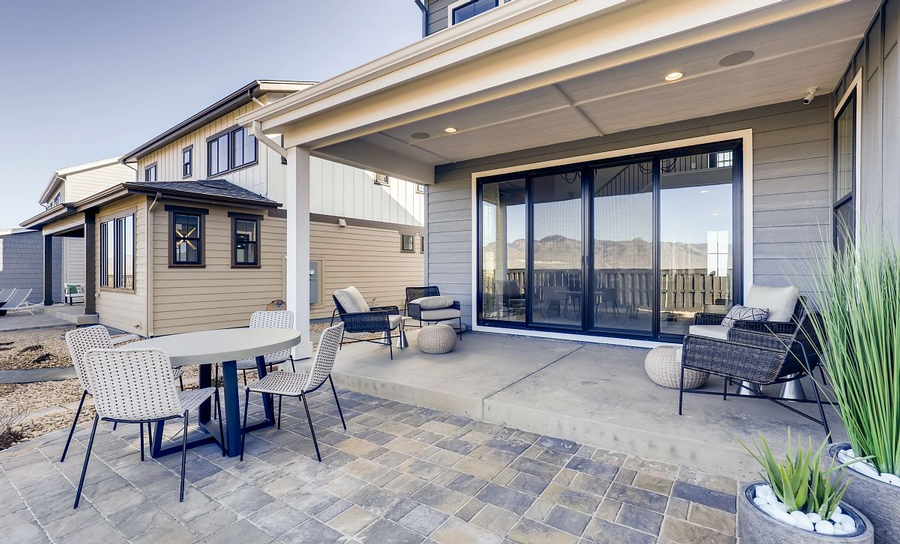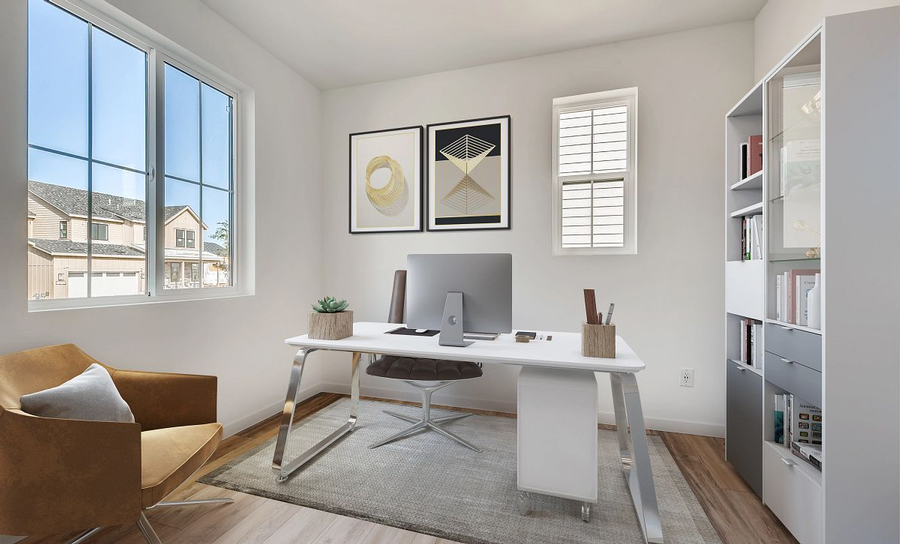What's Happening
The rhythms of life here at Solstice are a thing to behold, and here’s where you can keep pace with them.

The rhythms of life here at Solstice are a thing to behold, and here’s where you can keep pace with them.
Here at Solstice™, we’re all about harmony: harmony between humankind and nature, between wide open space and urban connection, and between rustic and elegant. The homes in the Harmony Collection strike that balance, with five distinctive designs ranging from three to five bedrooms and up to 2,740 square feet.
It’s easy to feel comfortable in the open and airy kitchen, which flows into the home’s dining and great rooms. Opt for the fireplace in the great room to chat with friends in front of a crackling fire, and chop vegetables with sunset vistas from your kitchen island. An optional sliding door from the great room, in the Melody plan, allows easy outdoor access, while a walk-in pantry provides ample storage space to feed the whole family.

Stairs lead upwards to an open loft, flooded with natural light. Greet the sunrise in your spacious primary bedroom, seen here in the Destiny plan. The Serenity plan is the main-floor primary bedroom model, while the four other floorplans feature second-floor primary bedrooms, all with walk-in closets and ensuite double-sink bathrooms with a walk-in shower.

You can grill for friends and family in all four seasons under the shelter of an optional covered patio, seen here in the Imagine plan. Chat with neighbors or keep an eye on the kids from the kitchen through the sleek sliding doors.

Working from home? If so, you’ll love the peace and quiet of your private study, like this one from the Serenity plan. An optional barn door ensures privacy, whether you’re working or simply seeking a retreat.

In the Harmony Collection within the Solstice™ community, we balance natural and urban, simple and sophisticated, private and connected, and much more. In addition to your pristine home, you’ll also enjoy exclusive planned amenities like miles of trails, parks, a pool, a fitness center, and our community gathering place, the High Line House™. If our kind of harmony sounds like home to you, request a tour online, or by calling 303.346.4131!