What's Happening
The rhythms of life here at Solstice are a thing to behold, and here’s where you can keep pace with them.
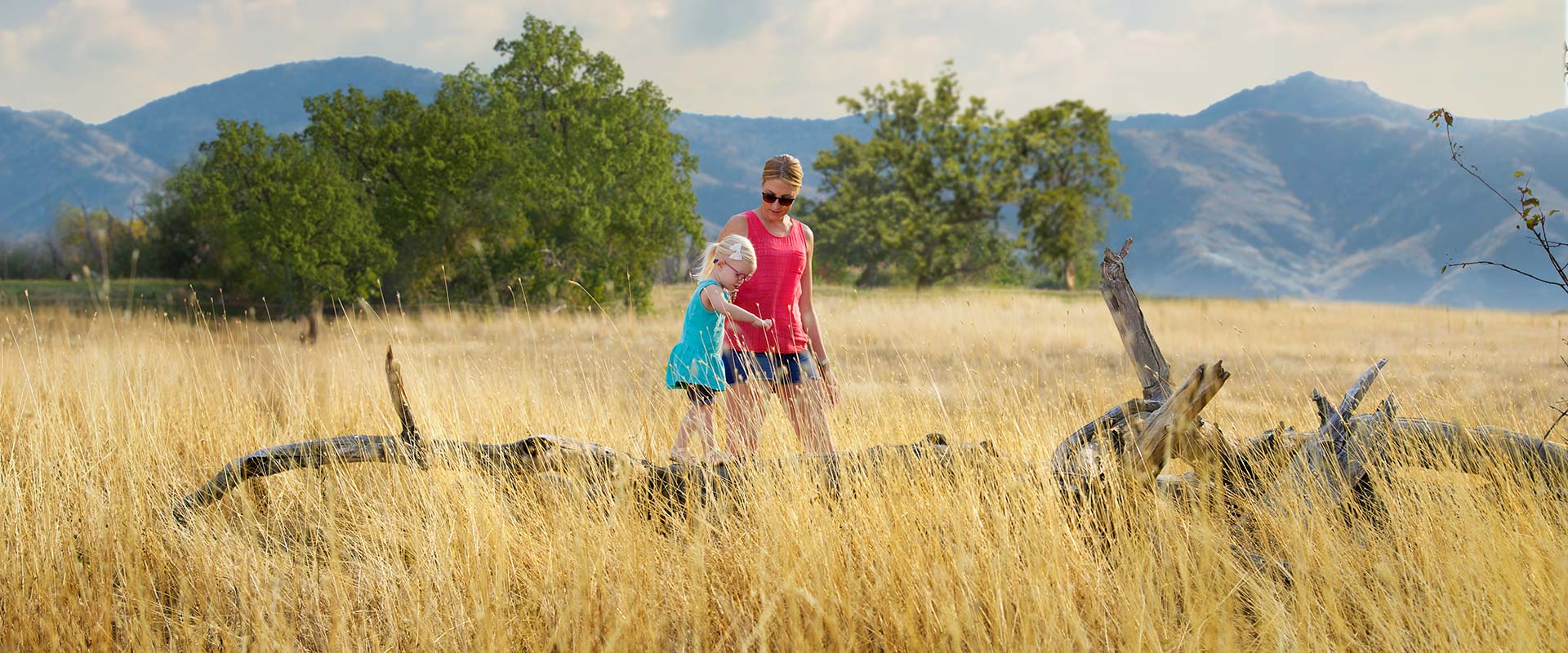
The rhythms of life here at Solstice are a thing to behold, and here’s where you can keep pace with them.
Here in Colorado, “ranch-style” means more than just a type of home — it’s truly a lifestyle. It means comfortable living nestled within the landscape, with trails, parks, and outdoor fun just steps from your door. It means a stunning natural setting outside with all the modern comforts and amenities of contemporary living and design inside. Read on to discover the simplicity of a ranch-style single-story home collection at Solstice™ with access to perks like our fitness center, sparkling pool, and event lawn at the community High Line House™.
.JPG)
The models in the Reflection Collection at Solstice™ by Shea Homes® are the perfect ranch homes on the range — the Front Range, that is! Your family will love the two to four bedrooms, 2.5-4.5 bathrooms, and between 2,369 and 4,045 square feet of living space. The four home plans within the Reflection Collection offer open-concept main floor living, bathrooms full of luxe high-end finishes, bright and airy kitchens with chiccountertops and cabinetry, cozy great and dining rooms for entertaining, covered outdoor patios, and much more.
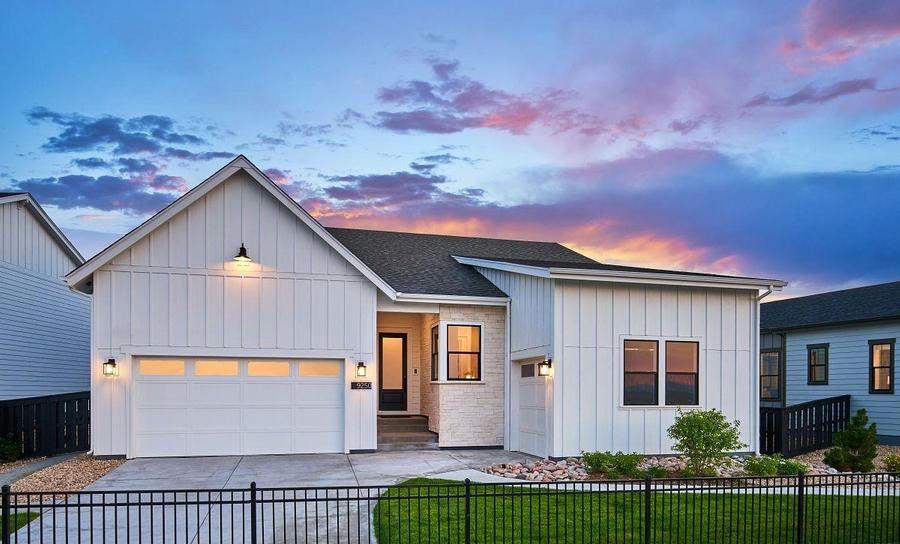
A covered entryway opens into the spacious communal areas of the home: the dining room, great room, and kitchen. A sleek multi-panel sliding glass door adjoins the kitchen for easy outdoor access — enjoy the sunset from the sink as you take care of post-dinner dishes or relax and watch through one of the large great room windows by a crackling fireplace.
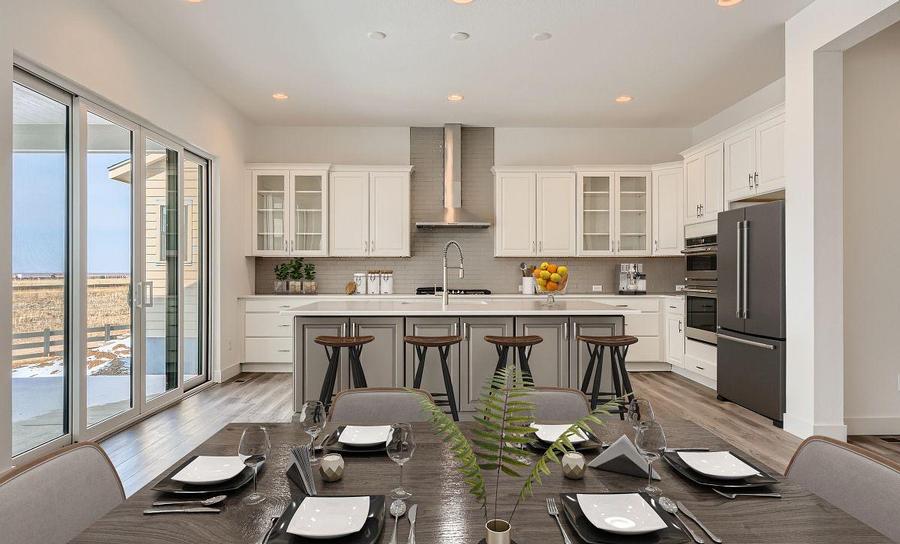
Adjoining the living and dining rooms you’ll find the spaciousprimary bedroom, complete with an elegant ensuite bathroom and walk-in closet. By the home’s front entrance, unpack the day’s mess and get organized in the convenient laundry room, which is walled with optional upper cabinets for easy storage — as seen here in the 5082 Tranquility plan.
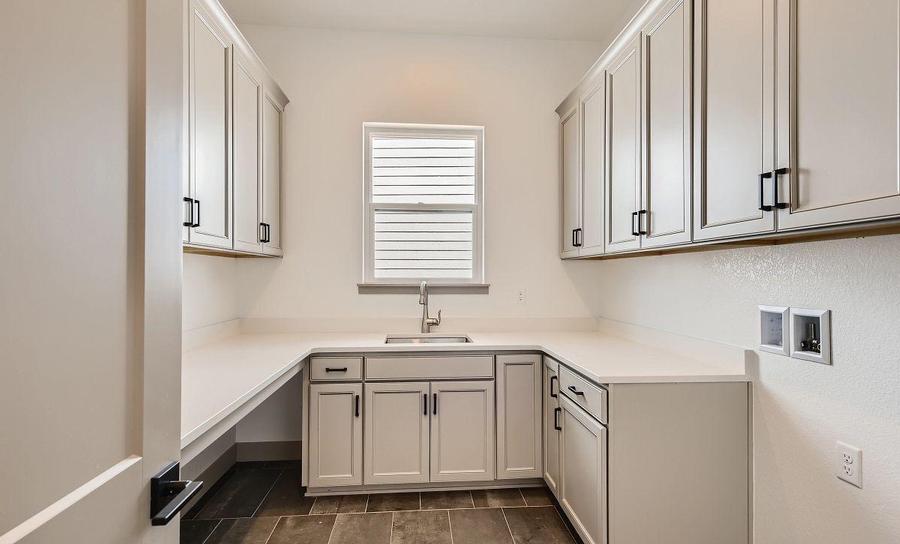
Take video calls and stay productive in the peace of a private study, with an optional modern rustic-style sliding barn door for extra privacy. Forget cramped, dark working areas — this office space is flooded with natural light to bring the outside world right to you when you need the inspiration, as seen here in the 5081 Morning Mist plan.
.JPG)
As above, so below: Screen a cozy family movie night in the retreat of your optional finished basement recreation room, or host friends for wine tasting and board games at the polished counter of your optional basement wet bar. The additional basement space allows every family member to find their own little nook of the home for hobbies or crafting, storage, media, and more.
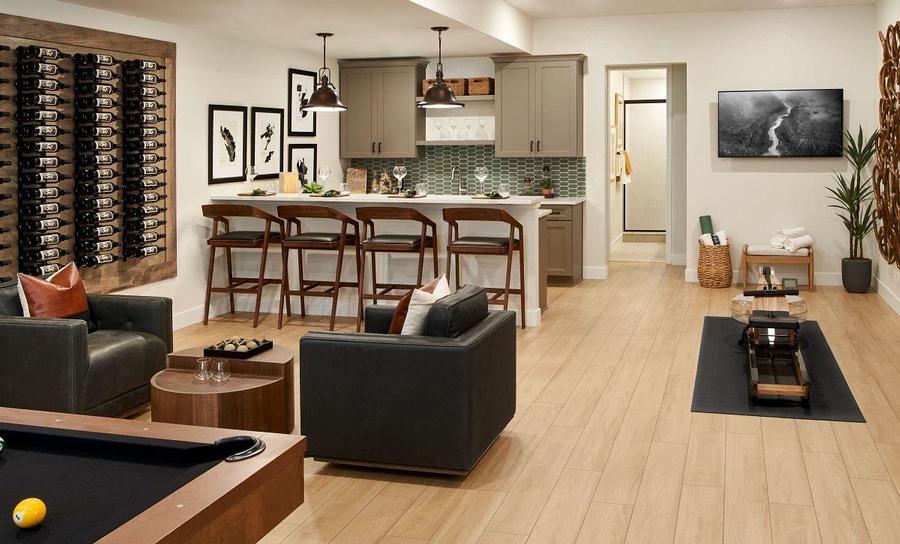
If ranch-style living close to the center of it all sounds as good to you as it does to us, schedule a tour today online or call 303.346.4137! We can’t wait for you to find your new home in our special community.