What's Happening
The rhythms of life here at Solstice are a thing to behold, and here’s where you can keep pace with them.

The rhythms of life here at Solstice are a thing to behold, and here’s where you can keep pace with them.
Want access to the outdoors from an elegant and luxurious Colorado dream home? The Horizon Collection features ranch floorplans perfectly situated near Chatfield Lake and State Park. You’ll adore the tall windows, the convenient interior touches, and the stylish finishes at Solstice™, a boutique master-planned community by Shea Homes®. Read on for highlights of the Rising Moon floorplan: With its open-concept great room, inviting dining room, and stunning kitchen, this ranch-style home offers convenient modern living your family is sure to love.
Let the Light In
Imagine moving from the foyer into this gorgeous great room. We can't get enough of all the natural light featured in this floorplan! The great room and kitchen provide almost 500 square feet of modern flooring and appliances.
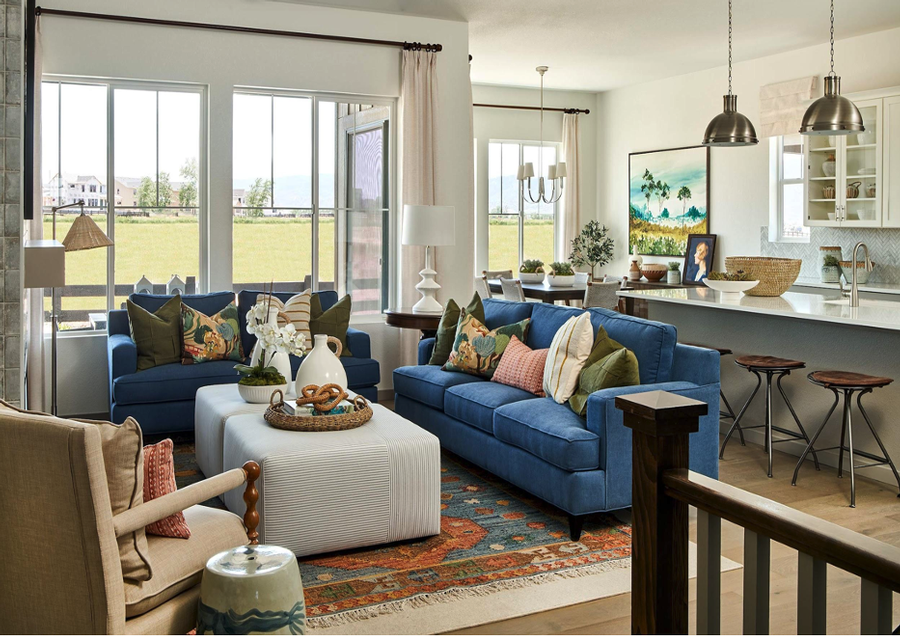
Adjacent to the kitchen and off the patio, another 125 square feet allows for a separate dining room ideal for special occasions or family dinners. The dining area is flooded with natural light that accentuates all your unique interior decor details, from heirloom paintings to your beloved plant babies.
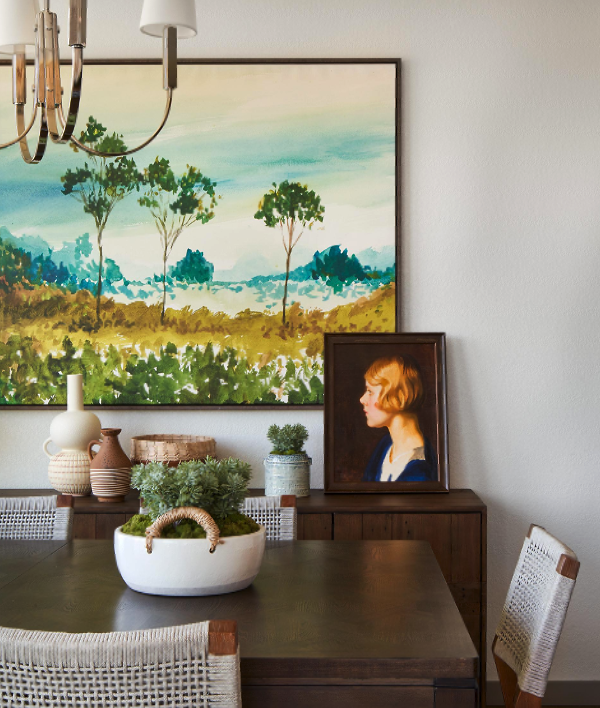
The kitchen island invites your favorite people to gather and keep the chef company — or munch on appetizers and make conversation near the optional fireplace. Spectacular cabinetry will suit even the most organized home gourmand — and we didn't even mention the walk-in pantry with *all* the storage space!
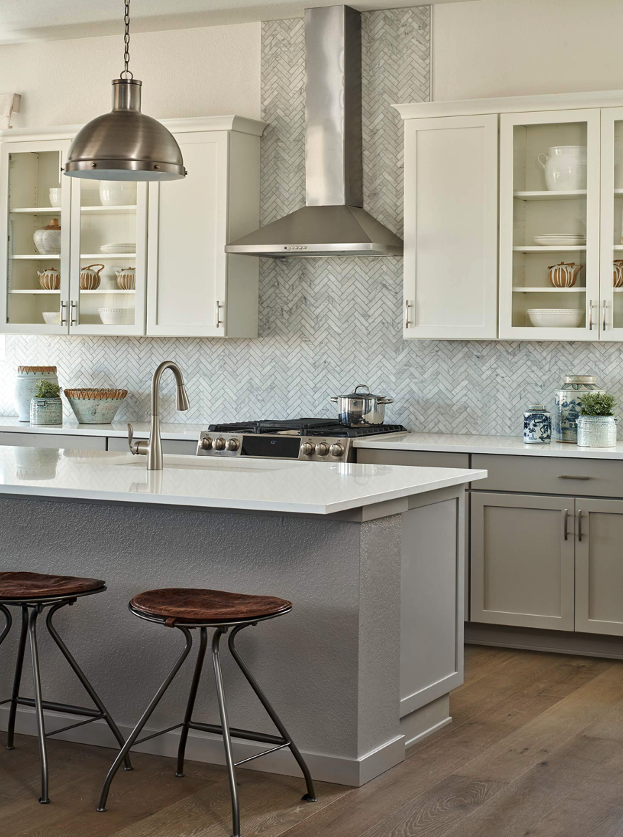
Endless Possibilities
The Rising Moon’s fun optional finished basement offers an ideal area to lounge, play board games, do arts and crafts, or work out. The stylish exercise room directly off the rec room/media space boasts glass doors to keep everything seamless and open concept.
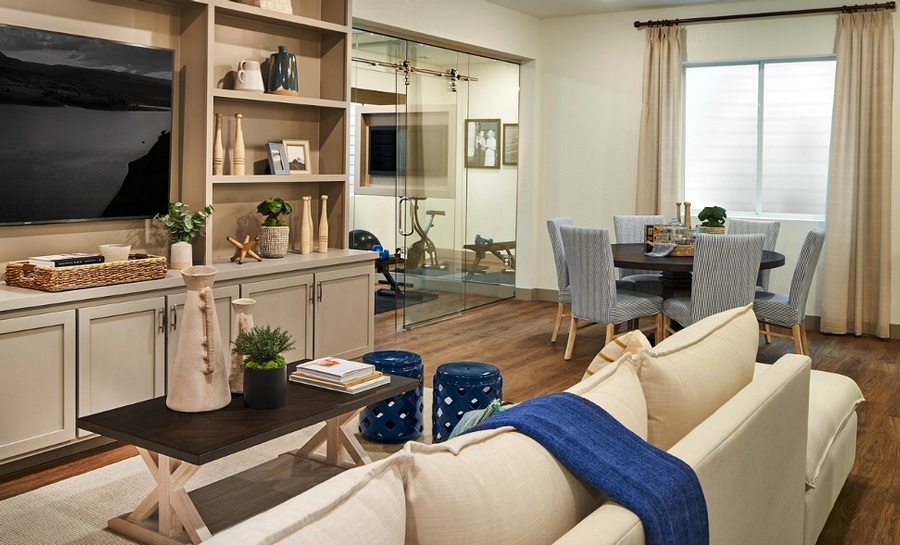
Spin around to the wet bar to find ample storage for drinks and snacks while you outplay your opponents in board games or Scrabble™! Challengers can sit at bar stools to watch their favorite streaming shows while waiting to take on the winner.
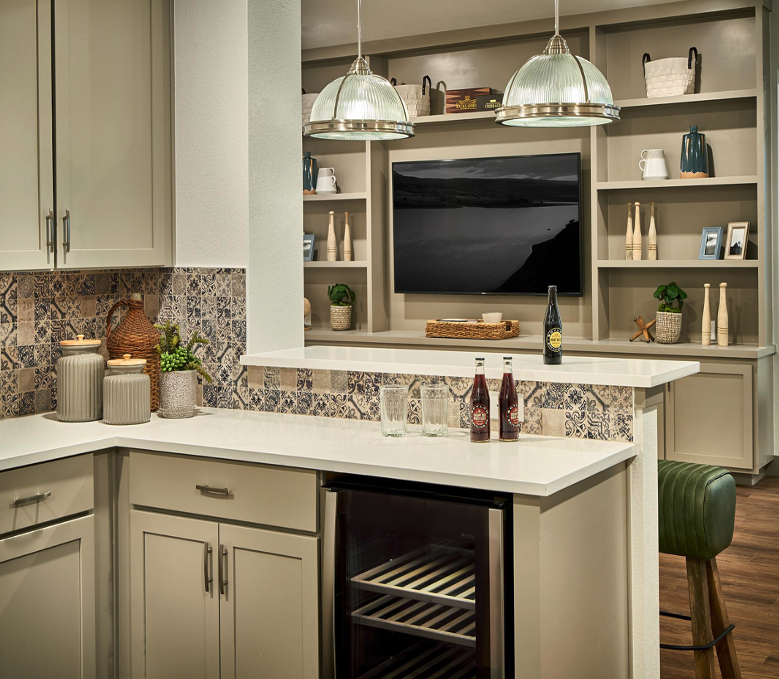
If our Rising Moon floorplan sounds dreamy to you, check out the rest of this gorgeous model. Contact us at 303.346.4137 to find the perfect home for you in the Horizon Collection at Solstice.